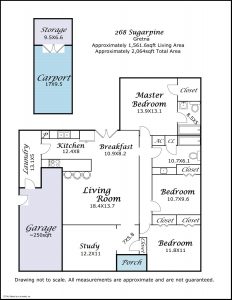

New Orleans Real Estate Brokerage
A welcoming brick home in the Southwood West subdivision in Gretna LA, 268 Sugarpine Drive offers a wonderful floor plan for living and entertaining.
The living room, spacious breakfast nook and galley style kitchen give an open feel with separation created by a breakfast bar. The sunny kitchen has a modern tile backsplash, gas range, pantry storage, and it’s finished off with crown molding.
The master bedroom and full bath are at one end of the hall, with another full bath and two bedrooms at the other-offering a touch of privacy. Another room is being used as a 4th bedroom BUT it could be a formal dining/living room or office.
Outside features include a garage, shed and spacious backyard- just in time for your summer barbeques! There are 2 patios (one open and one covered) and the perfect climbing tree to provide shade on a hot day.

Hello and welcome! Feel free to reach out using the contact info below if you have any questions or need assistance with this, or any other property.
And if you're looking to sell, I can help you with that too. My sellers get the best results, the stats speak for themselves.