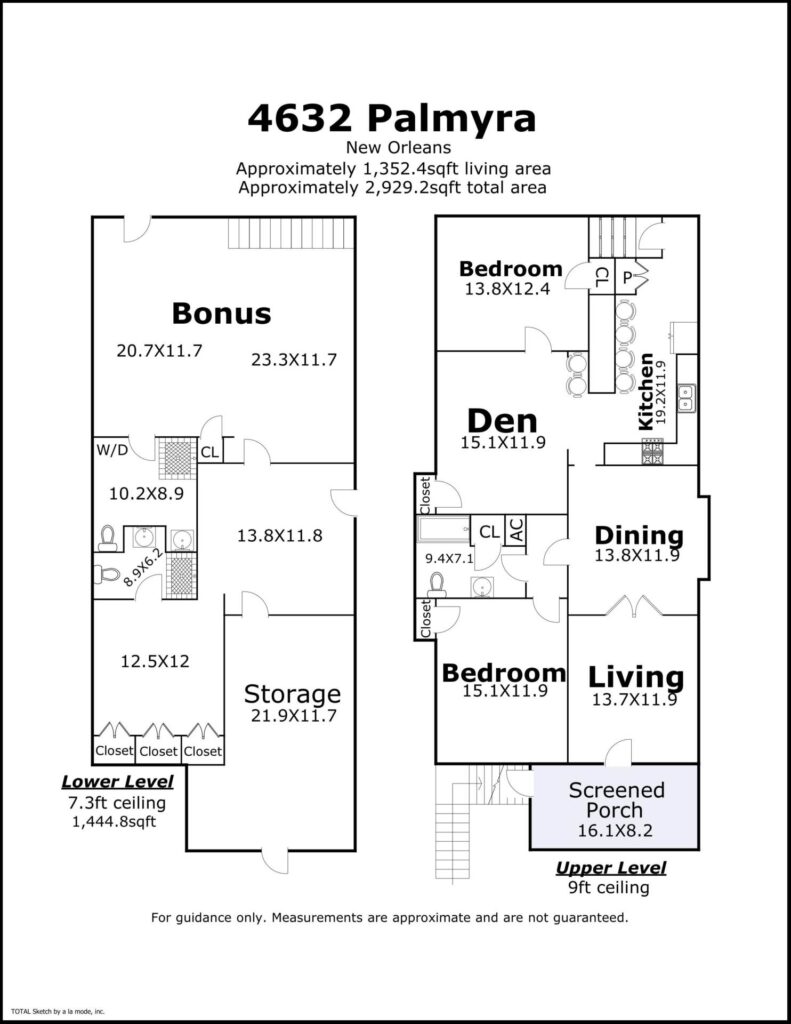

New Orleans Real Estate Brokerage
4632 Palmyra is a little rough around the edges but is bursting with potential and plenty of room to spread out and create your own living spaces, home office, or extra bedrooms.
Original architectural details like wood floors, picture moldings, and big baseboards are intact but need some love. Filled with natural light from a ton of windows, the flexible floorplan offers multiple living areas, a huge covered porch, and plenty of storage space that could easily be converted into an additional living space.
The kitchen is begging for some appliances but it’s rocking two-toned walnut + cypress cabinets and Paperstone counters as a great starting point. The beginning of a first-floor kitchen is already in place as well, so if rental income is your goal, this is a wonderful place to begin.
Check out the floor plan below to decide where you would want your bedrooms to be because there are choices galore here. The vintage upstairs bath is super sweet with yellow and black wall and floor tiles and a throwback mint bathtub, while the first floor has 2 bathrooms – one that connects to the bonus living space and one en suite in what could be a primary bedroom with loads of privacy, a space to tuck guests away, a rental unit, or whatever else your imagination can come up with.
In addition to the big covered front porch, there is a fenced backyard that needs some clean-up but has a fantastic big shade tree and some tropicals that provide a base for your garden.

Hello and welcome! Feel free to reach out using the contact info below if you have any questions or need assistance with this, or any other property.
And if you're looking to sell, I can help you with that too. My sellers get the best results, the stats speak for themselves.