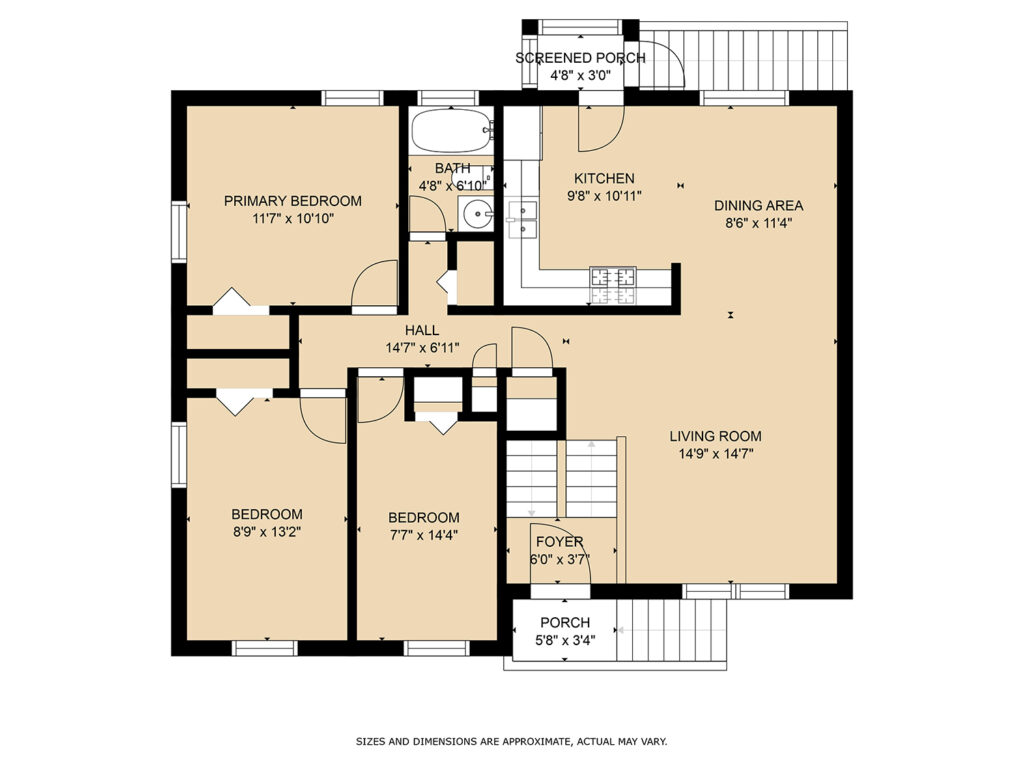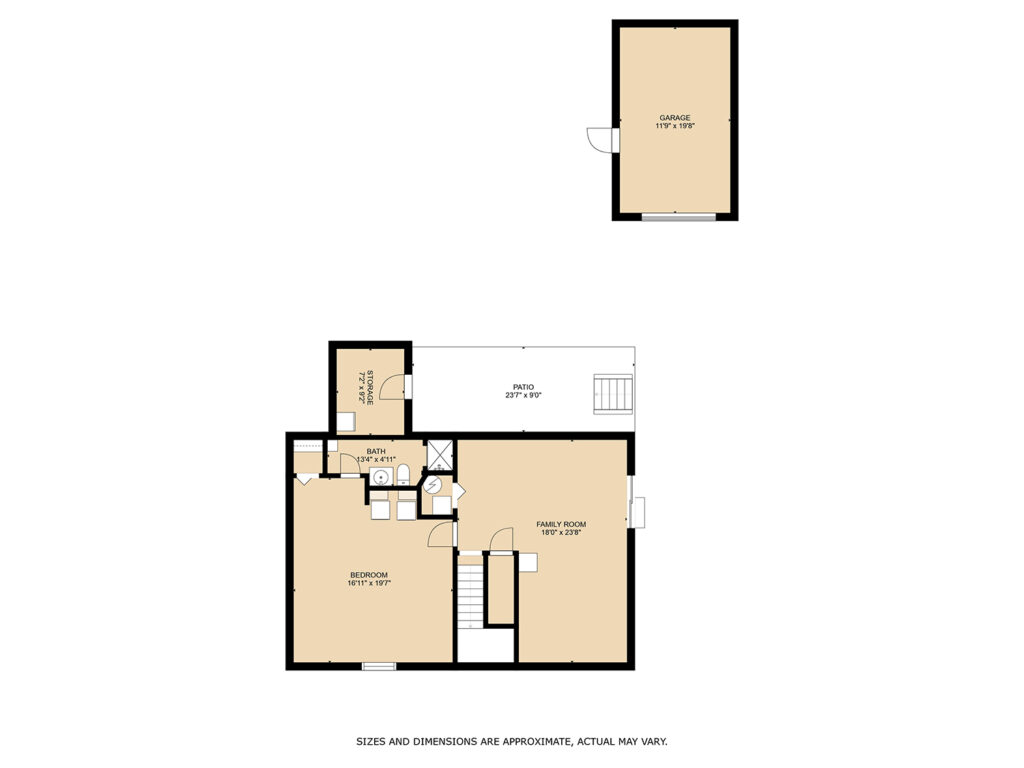By Haley Shales

New Orleans Real Estate Brokerage
Fully renovated in 2018 and so well-kept, you’ll love to call this home!
From the moment you enter the front door, you’ll have choices. Up leads to a living/dining/kitchen combo conveniently designed for entertaining. Wood laminate and tile floors are super easy to care for and keep clean.
Down leads to an oversized den with an exposed beam, recessed lighting, and access to the rear patio.
The kitchen was updated 4 years ago, with new cabinets, counters, and stainless steel appliances. A tiled backsplash provides interest and the crips white cabinets are sparkling clean. Appliances included in the sale are the dishwasher, microwave, refrigerator, and range/oven.
The second floor is home to three bedrooms and a bath featuring a tub/shower combo and vanity storage.
The primary bedroom is located on the first floor, with an en suite bathroom starring a walk-in shower and a neutral color scheme that will work for everyone.
Off of the first-floor den is a covered patio with an overhead fan and roll-down sunshades. Adjacent to the patio, the fenced yard has a large green space along with a detached garage. Five fruit trees, garden boxes, and a shed round out the space. Rear-yard vehicle access and a long driveway mean you’ll have plenty of parking for cars or even a boat.


Hello and welcome! Feel free to reach out using the contact info below if you have any questions or need assistance with this, or any other property.
And if you're looking to sell, I can help you with that too. My sellers get the best results, the stats speak for themselves.