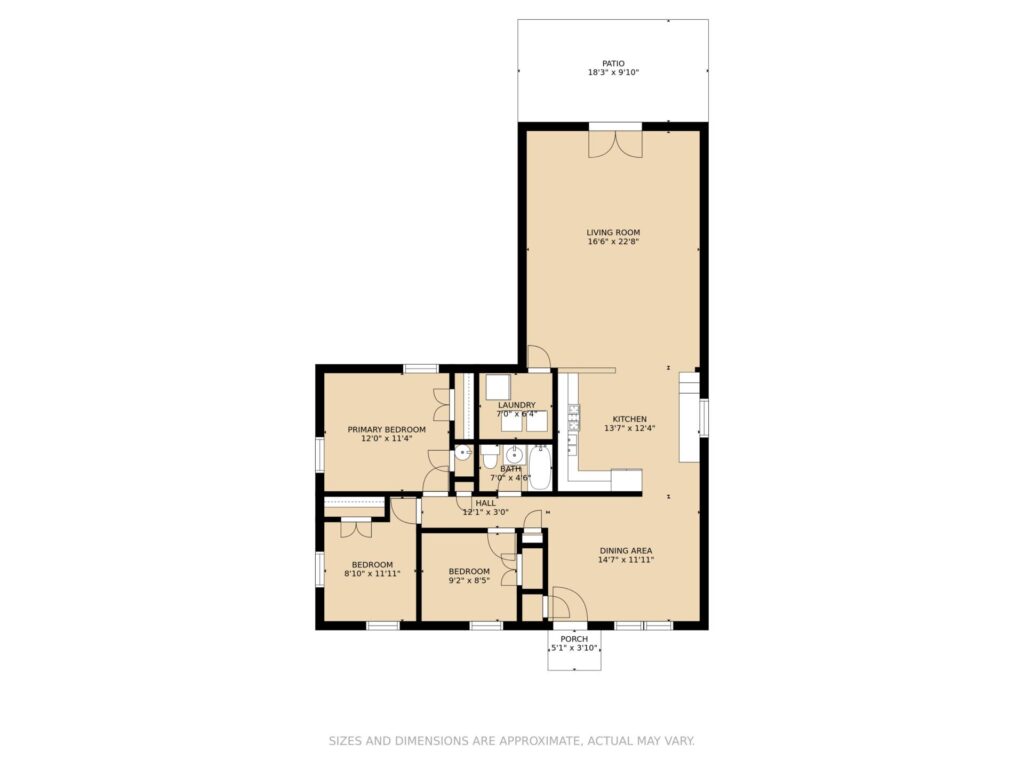By Haley Shales

New Orleans Real Estate Brokerage
When it comes to affordability, it’s hard to beat Avondale homes!
The current owners use the entry room as a dining room right now, but this floor plan has flexibility built in so you can decide how it fits your lifestyle.
A spacious kitchen has bright white cabinetry, crown molding, tile floors, and a breakfast bar that opens to the den. Appliances include gas range/oven and microwave.
At the rear of the house, a huge den has been added with beautiful details like a tray ceiling, dual ceiling fans, recessed lighting and crown molding, and French doors leading to the backyard.
All of the bedrooms and the full bath have easy-to-care-for tile floors, ceiling fans in every bedroom, and a neutral color palette that will work no matter what your taste runs to.

Hello and welcome! Feel free to reach out using the contact info below if you have any questions or need assistance with this, or any other property.
And if you're looking to sell, I can help you with that too. My sellers get the best results, the stats speak for themselves.