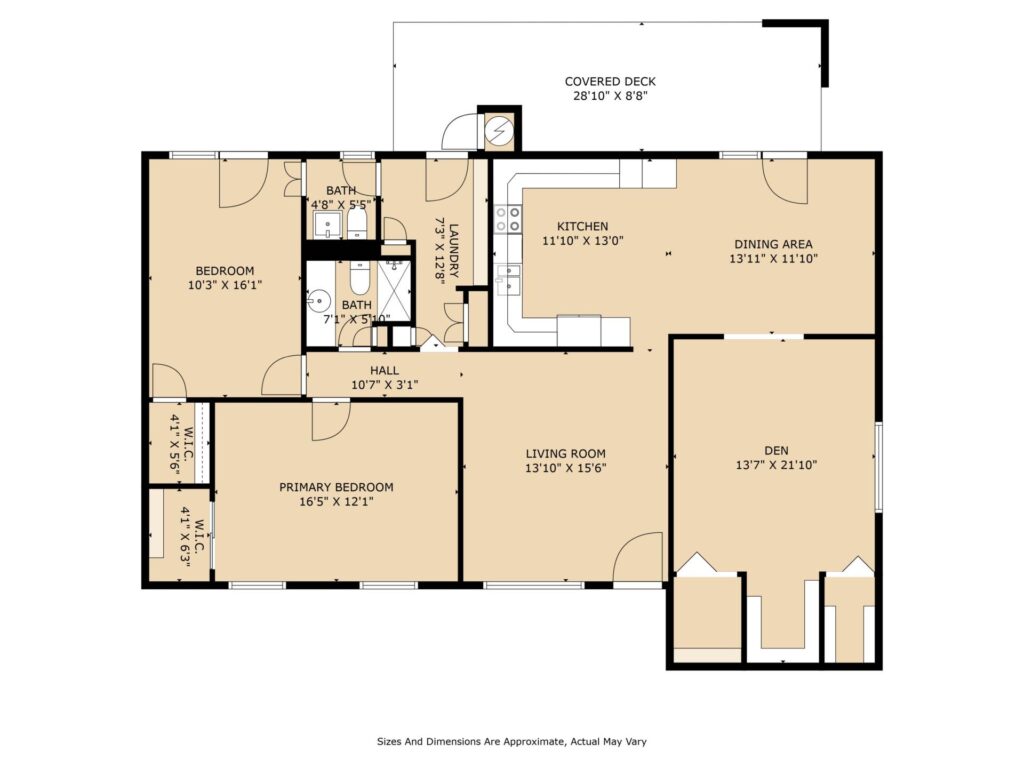By Haley Shales

New Orleans Real Estate Brokerage
124 Yvonne Drive is an affordable option for those willing to put in a little sweat equity to add the finishing touches needed to make this home a gem.
The sunny formal living room has laminate wood flooring and leads right into the spacious kitchen and dining room combo.
A fully equipped kitchen is yours for the taking, with the dishwasher, microwave, refrigerator, and range/oven already in place. There’s plenty of counter and cabinet space, in addition to 2 built-in pantries for additional storage. French doors open up to the covered rear porch – open them up and let the party flow from outside to in!
Tucked away off of the dining room is a roomy den, with built-ins and double closets that are perfect for stashing games away when you aren’t entertaining.
Both of the bedrooms have ceiling fans, laminate wood floors, and walk-in closets. Bedroom 1 has mirrored closet doors that make the room seem even larger, along with 2 windows for natural light. The second bedroom has French doors to the backyard, so slipping outside to pick lemons off of your fruit tree in the morning is a breeze.
Bedroom 2 also has an attached half bath that’s waiting for a little makeover. The full bathroom features a tub/shower combo, and an extra-long vanity with storage, and needs your finishing touches to make it shine.

Hello and welcome! Feel free to reach out using the contact info below if you have any questions or need assistance with this, or any other property.
And if you're looking to sell, I can help you with that too. My sellers get the best results, the stats speak for themselves.