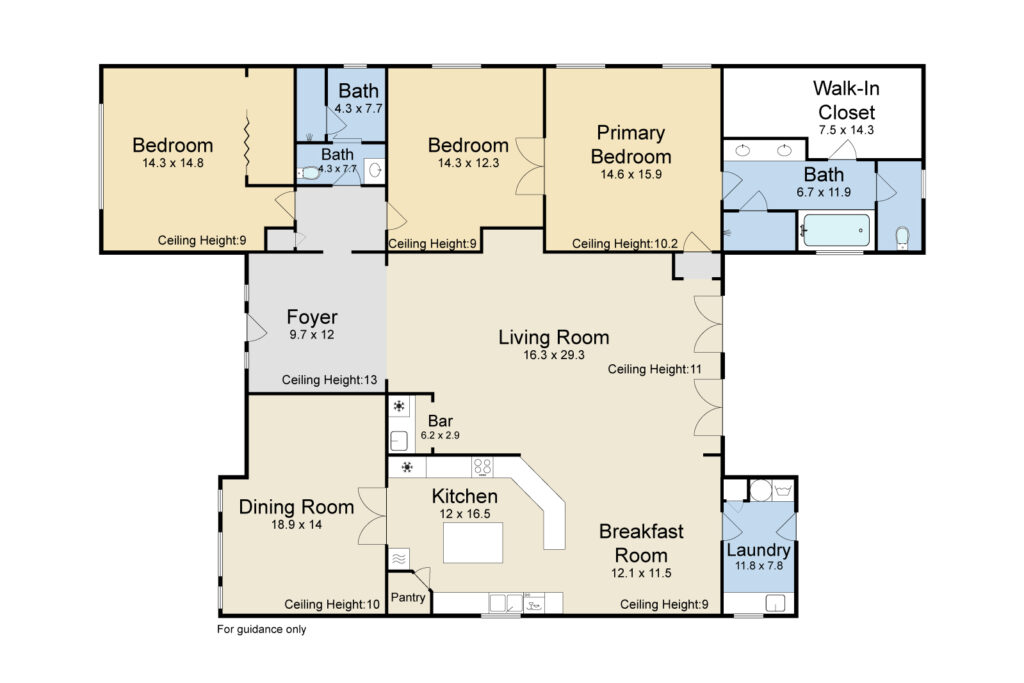By Kim Kantrow

New Orleans Real Estate Brokerage
Living is easy in this River Ridge home that’s sporting an open floor plan, high ceilings, and easy to care for wood and tile flooring in the public areas – all on a low traffic, dead end street, and an enviable DOUBLE LOT!
Recently repainted in a nice, neutral color that makes the home seem even larger than it is, you’ll be happy to call 14 Chalstrom Drive home. Stop and admire the curb appeal and then come on in…
The entry foyer welcomes you with glass side lights on the front door, a large arched window above the door, 13-foot ceilings, and an easy flow right into the oversized living room/den. The den has a wet bar and built-ins for display and storage. French doors across the back of the room lead to the covered patio and the room is accented by recessed lighting and crown molding.
The dramatic formal dining room is sizable enough for just about any size dining set you might bring along and is conveniently located just off of the country kitchen. A stepped ceiling, arched window, crown molding, and chandelier make the space sparkle!
Speaking of the kitchen, it’s been beautifully designed with plenty of work and cabinet space, pantry storage, a center island, and a breakfast bar that opens to the living room. The separate breakfast room has plenty of space for casual dining and natural light fills the room.
Appliances included
The primary suite has 10-foot ceilings, an en suite bathroom with a dual sink vanity, separate tub and shower, and ample storage space in the walk-in closet. The remaining two bedrooms are generously sized and have easy access to the second full bath with antique vanity and private shower room.
You won’t want to leave the lush backyard, with mature landscaping and a nice covered patio. Roll down sun shades plus an awning over the back door add a pop of color, while the patio cover offers a shady spot to enjoy your mornings or evenings.

Hello and welcome! Feel free to reach out using the contact info below if you have any questions or need assistance with this, or any other property.
And if you're looking to sell, I can help you with that too. My sellers get the best results, the stats speak for themselves.