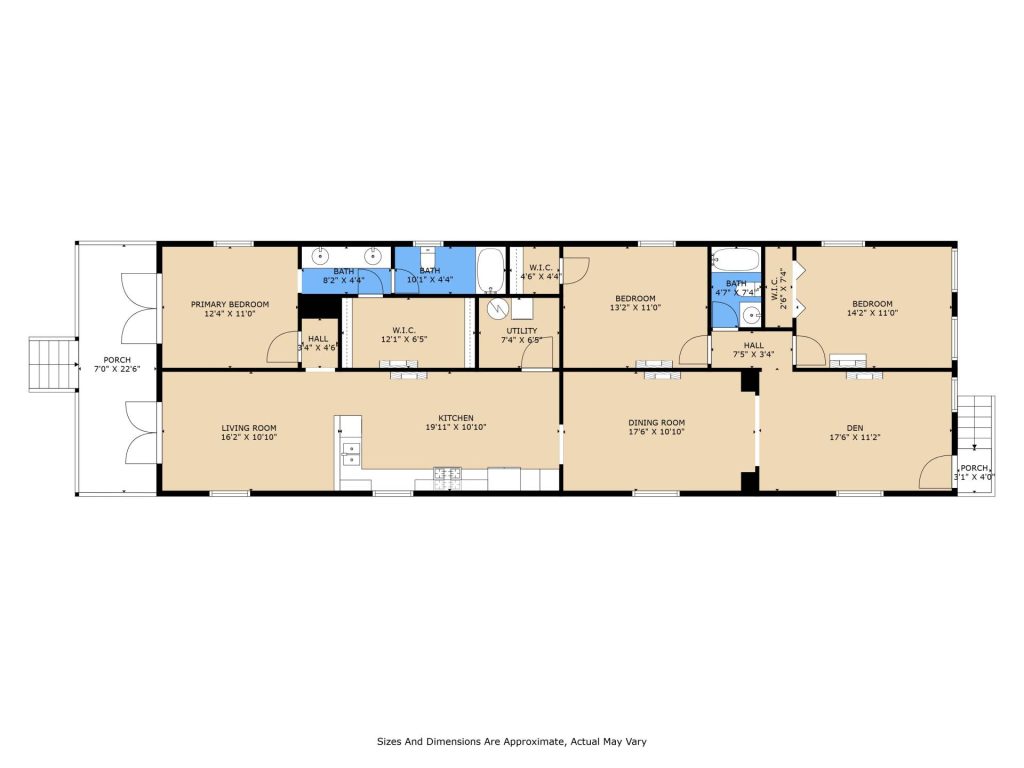

New Orleans Real Estate Brokerage
Welcome to this charming Victorian-style home nestled in the heart of the historic New Marigny neighborhood, a hop and a skip to all the entertainment on St Claude Ave and the French Quarter.
1526 Mandeville St invites you to experience a home where classic architectural details blend seamlessly with modern amenities. Originally constructed in 1908 and completely renovated in 2012, it’s been meticulously maintained and exudes charm at every turn.
Step into the front of the house den and you’ll be welcomed by grand high ceilings, original hardwood floors that span the interior, original fireplace fronts, custom molding, and it’s all drenched in sunlight from the large front window.
Adjacent to the living room, the dining area is a versatile space that offers the perfect backdrop for fancy dinners, parties, and get-togethers and it features an exposed brick decorative fireplace.
The kitchen is equipped with stainless steel appliances, granite countertops, classic cabinetry, a decorative fireplace, and a brick floor that will stand the test of time. There’s ample counter space and storage to ensure you’ll have room to spread out while creating your next culinary masterpiece. Appliances included in the sale are the refrigerator, dishwasher, microwave, gas stove, and washer/dryer.
Behind the kitchen is the most flexible space in the house. Overlooking the backyard, it could be a living room, breakfast area, keeping room, den, or TV room. With more brick flooring and French doors that let natural light in, this may be your favorite place in the house.
The primary bedroom is your tranquil oasis, a place to unwind and recharge after a long day. With French doors that open onto the back patio, you can take your coffee outside to enjoy the soothing sounds of nature. Plus, there’s an oversized walk-in closet to store all your favorite outfits, and an en-suite bathroom with dual sink vanity for those moments of pure relaxation and pampering.
The remaining bedrooms are flexible spaces just waiting for your personal touch. Need a cozy spot for guests to feel right at home? Or perhaps you’re dreaming of a home office where inspiration flows freely. The only limit is your imagination!

Hello and welcome! Feel free to reach out using the contact info below if you have any questions or need assistance with this, or any other property.
And if you're looking to sell, I can help you with that too. My sellers get the best results, the stats speak for themselves.