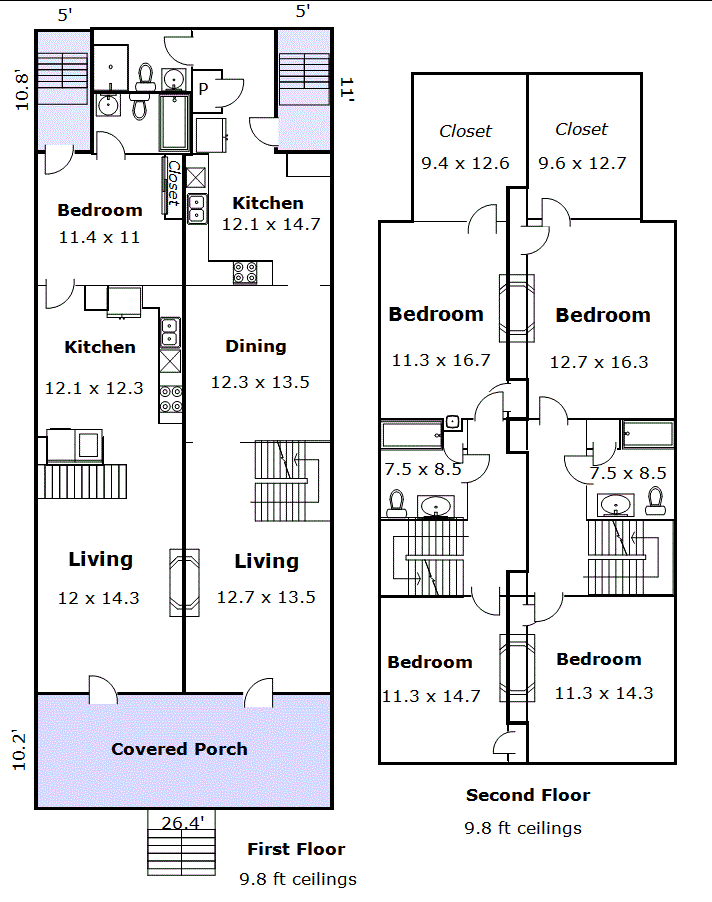

New Orleans Real Estate Brokerage
A remarkable opportunity to own a multi-family property in the Carrollton neighborhood, 2120-22 Lowerline is new to the market and she’s looking goooooood.
This is an Arts and Crafts double with a big, welcoming covered front porch with ceiling fans, brick walkways and steps, off-street parking, and a quintessential New Orleans wrought iron fence as a finishing touch to the curb appeal. Mature, tropical landscaping is easy to care for and adds that extra special touch.
The backyard is shared between the 2 units, but there’s plenty of room for everyone here plus a storage shed.
4 blocks from the St. Charles streetcar line, with quick and easy access to both Carrollton and Claiborne Avenues, so your commute, no matter where it takes you, will be easy.
Currently tenant occupied, the 2120 side (on the left) has 1 bedroom and 1 bath on the first floor, 2 bedrooms and 1 bath on the second floor, plus a living room and kitchen.
There are classic New Orleans touches throughout the unit like a decorative fireplace front with mantel, tile hearth, and metal screen. Wood floors, transoms, built-in storage, front door side lights, picture moldings, and more.
This unit has a large, eat-in kitchen with substantial natural light, wood floors, plenty of storage and work space.
Appliances included
The owner’s unit has a modernized shotgun layout, with all of the entertaining space, including a full bathroom, on the first floor.
A mirror image of the 2120 side, this unit also has a brick fireplace front, mantel, tile hearth, and metal screen in addition to the wood floors, transoms, and door side lights.
The dining room has decorative wall finishes, recessed lighting, wood floors, and plenty of natural light from a wall of windows.
A fully equipped kitchen with nice finishes is ready for you to bring your pots and pans and settle in. Subway tile backsplash, a built-in desk area, and so much natural light! Just off of the kitchen is an updated bathroom with full tub/shower.
Appliances included
The second floor has 2 private bedrooms with decorative fireplaces and a fabulous retro full bath. The bath has original hexagonal tile floors, built-in linen storage, and beadboard wainscotting, offset by an updated vanity.
The rear bedroom also has a HUGE walk-in closet, measuring 9.6 x 12.7 so a full-on glam squad dressing room is not out of the question here.

Hello and welcome! Feel free to reach out using the contact info below if you have any questions or need assistance with this, or any other property.
And if you're looking to sell, I can help you with that too. My sellers get the best results, the stats speak for themselves.