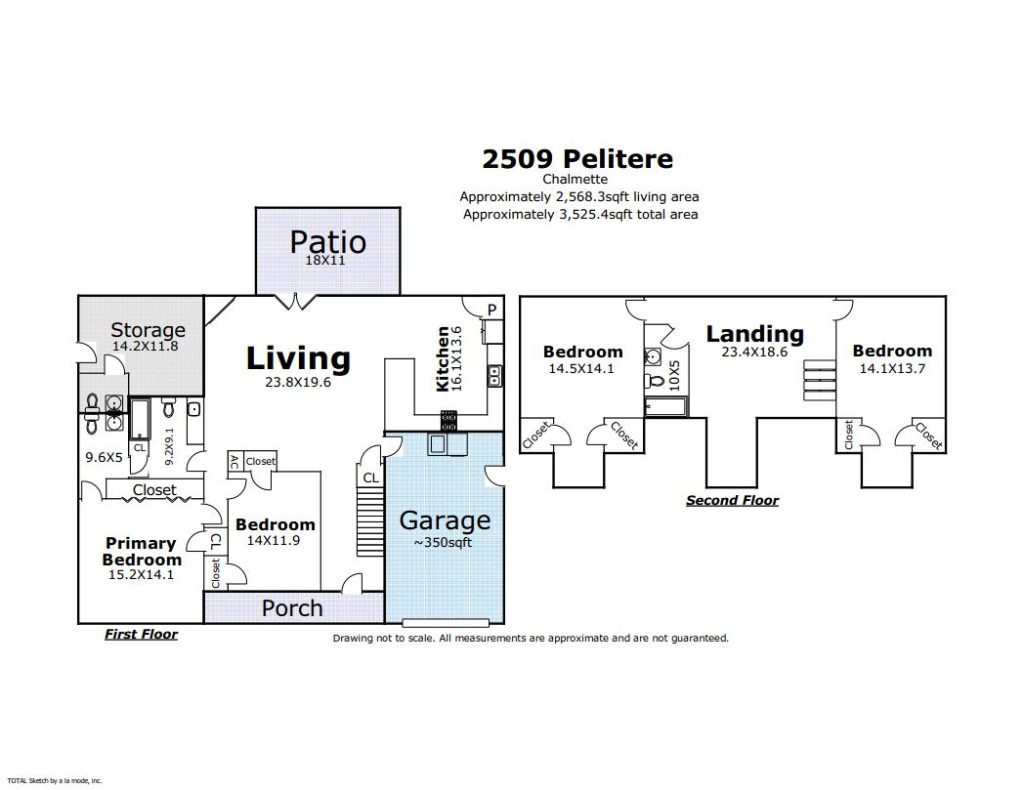

New Orleans Real Estate Brokerage
Are you ready to be wowed by a one-of-a-kind property in St. Bernard Parish?
Welcome to 2509 Pelitere in Chalmette, LA – a home that offers not just a place to live, but a plethora of possibilities. Zoned C-1 Neighborhood Commercial, this property is perfect for those looking to blend home life with a work-from-home setup in a seamless, profitable way.
You’ll be greeted by an expansive living area with a wood fireplace for cozy evenings, and a wet bar for entertaining guests. Whether you’re hosting a family gathering or a business meeting, this space will impress with the open floor plan connecting the living room to the kitchen.
The kitchen features ample cabinet space and a functional layout. While the original built-in oven adds a touch of vintage charm, the newer gas range/oven ensures modern convenience. The adjacent breakfast space and pantry complete this well-equipped kitchen.
The sale includes the refrigerator, range/oven, dishwasher, washer, and dryer.
An oversized second-floor landing offers additional living space and could be a playroom, office, home gym, or whatever else you can dream of.
The primary suite, located on the main floor, boasts its own half bath and two closets, ensuring plenty of storage. Another spacious bedroom on the first floor provides flexibility for guests or a home office. Upstairs, a massive landing awaits your imagination – a playroom, office, gym, or anything your heart desires. Two additional large bedrooms with abundant closet space and three attics (including two walk-ins) guarantee that storage will never be an issue. Another full bathroom rounds out the second floor.
Imagine living in a spacious, comfortable home while running your business from a dedicated workspace on-site! Formerly a beauty salon, this space can be adapted into a perfect home office, providing the convenience of working from home while maintaining a professional environment. The dedicated driveway ensures easy access for clients or colleagues without disturbing your living area.
A few extras include seamless gutters, an X flood zone with an existing insurance policy, a transferrable termite contract, and a covered patio.
The manageable yard space, complete with two big fig trees, adds a touch of nature and serenity to this already fantastic property.

Hello and welcome! Feel free to reach out using the contact info below if you have any questions or need assistance with this, or any other property.
And if you're looking to sell, I can help you with that too. My sellers get the best results, the stats speak for themselves.