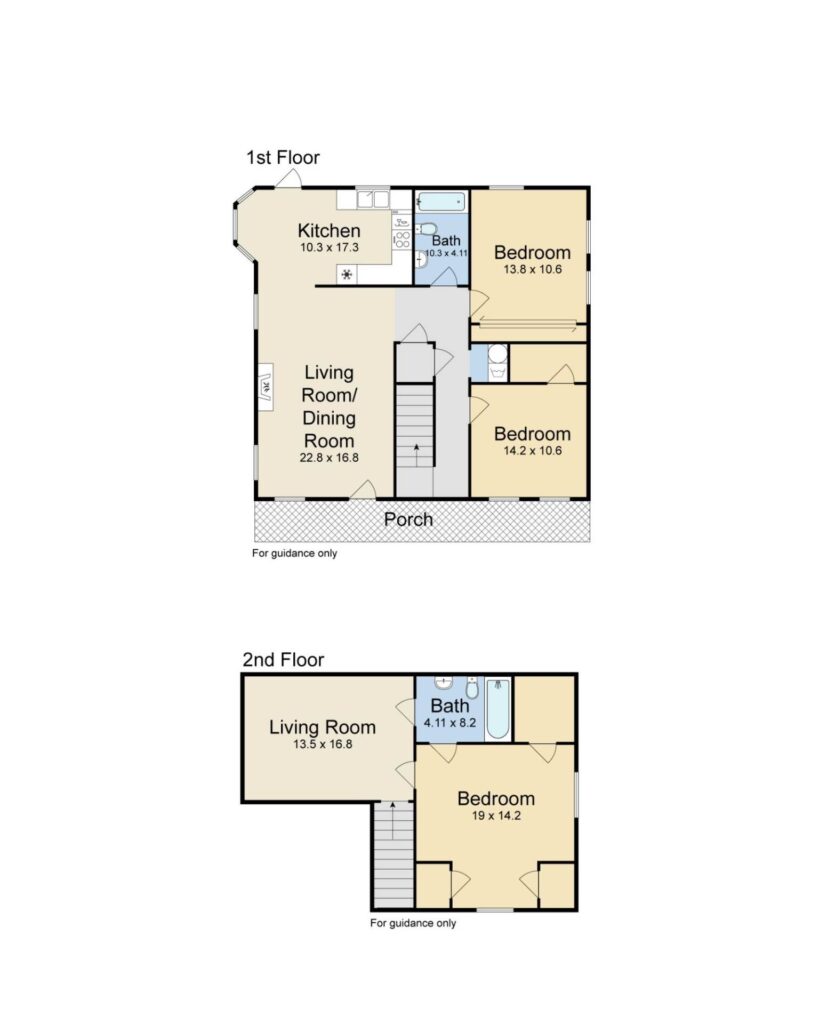By Kim Kantrow

New Orleans Real Estate Brokerage
What’s not to love about an Acadian charmer in a quiet wooded setting? 2641 McDonald Street is new to the market in Mandeville LA and we’re positive that you’ll fall as hard for it as we did!
The living room has a cathedral ceiling, brick fireplace & lots of natural light. An open floorplan means flexibility in how you use the rooms – it’s all about you and how you want your space to flow. A roomy loft at the top of the stairs has a view of the living room and enough space to create a home gym or office
The efficient kitchen has plenty of cabinets and counter space, granite countertops, and opens to the sun-filled breakfast area. A door in the breakfast nook provides easy access to the backyard.
Appliances include refrigerator, dishwasher, microwave, and oven.
Master can be up or down depending on what fits your style. The interior laundry room comes already outfitted with a washer + dryer. Both bathrooms are sparkling clean!
The big covered front porch is the perfect place to set a couple of rocking chairs and relax under the shade of the pines. The backyard has a raised deck for dining al fresco and plenty of open green space. Add a pool? Plant a vegetable garden? Set up a volleyball net? There’s room for it all!
The oversized fenced lot is .27 acres and includes a storage shed and parking for 3+ cars.

Hello and welcome! Feel free to reach out using the contact info below if you have any questions or need assistance with this, or any other property.
And if you're looking to sell, I can help you with that too. My sellers get the best results, the stats speak for themselves.