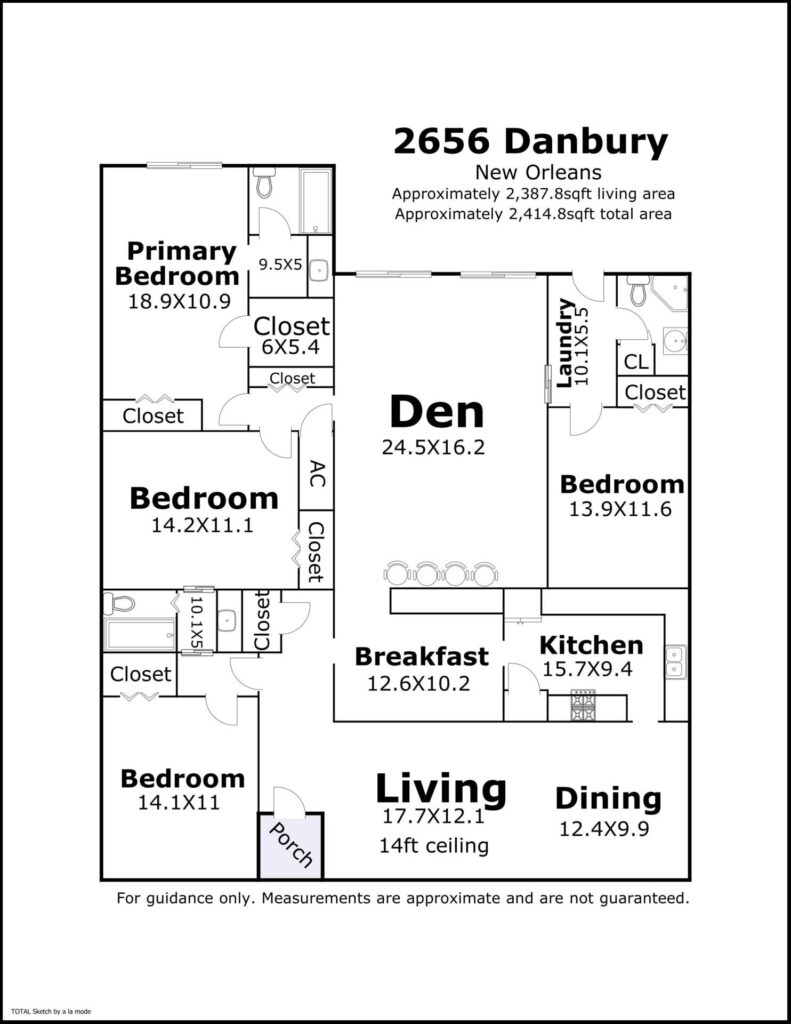

New Orleans Real Estate Brokerage
Designed when we were heading to the moon and everything was new, Mid-Century Modern homes (also known as MCM or MidMod) incorporated sleek designs and rooflines with lots of windows to bring the outdoors in. 2656 Danbury is a perfectly preserved example of one of the most sought-after design styles in homes today.
You’ll know you are in for a treat from the moment you wander up the front walk and spy the original brick planter, the retro iron gate, and the simply perfect front door.
Harkening back to the Mad Men era, prepare to be blown away by the careful preservation of original features here. The entry foyer has spectacular terrazzo floors and a knee railing that flanks the step down into the split-level living and dining combination. Large windows, including two clerestory windows, allow natural light to fill the room and provide a great view of the front yard and neighborhood. The angular ceiling has an exposed beam to visually divide the space and mark the step up into the dining room. No worry about spills or crumbs from the table, because the terrazzo is easy to clean.
Adjacent to the dining room is an L-shaped kitchen with sleek lines, original counters with non-drip edges, and a suite of modern appliances. Iconic vintage kitchen features include a cool built-in mixer stand and an intact foil/wax paper/cling wrap dispenser. Bring your Pyrex and start cooking, because this space is already equipped with a cooktop, wall oven, dishwasher, and refrigerator for your convenience.
From the kitchen, you can easily move into the paneled breakfast area that’s connected to the den. Built-in serving space will make your next party a dream – there’s plenty of room for trays of canapes or to use it as a bar and shake up those cocktails.
In true MCM fashion, the outdoors is invited into the den via large sliders across the rear of the home. The period couches are negotiable, while the huge built-in bookshelf remains. The views of the large backyard are spectacular and they make the scope of the room feel even larger with the sight of the outside blending into the interior.
Terrazzo floors continue throughout the bedrooms and baths, creating a seamless transition from room to room. The primary suite has multiple closets, a full bath finished with fantastic wall tiles and striking wall accents, and sliders for private access to the backyard. Sneak out with your coffee in the morning and no one will be the wiser.
Two bedrooms are connected by a Jack and Jill bath, while the remaining bedroom is tucked away on the opposite side of the house, making it perfect for guests or a home office.
There’s plenty of room for a pool and to create your own lanai. The massive patio will have you dreaming of your next mix-and-mingle event or planning for a relaxing evening outdoors. The yard is fenced for privacy but also has rear vehicle access in case you want to stash a boat or other recreational toy.

Hello and welcome! Feel free to reach out using the contact info below if you have any questions or need assistance with this, or any other property.
And if you're looking to sell, I can help you with that too. My sellers get the best results, the stats speak for themselves.