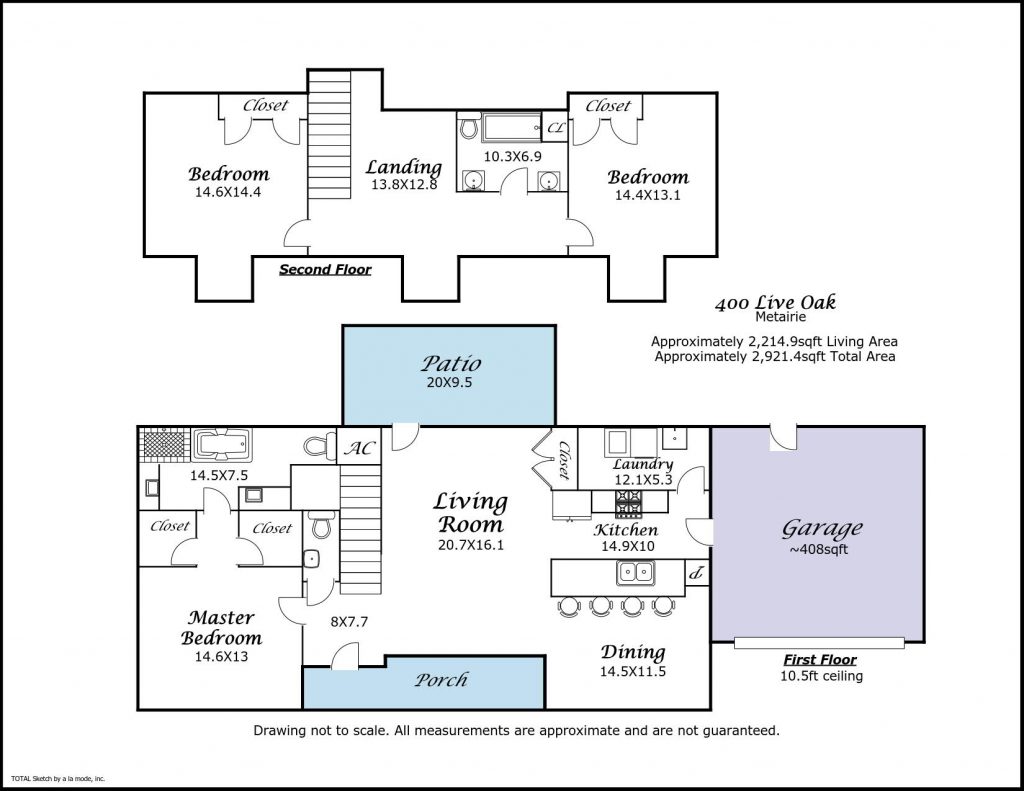

New Orleans Real Estate Brokerage
Step into this design-forward 3-bedroom home and you immediately want to be part of its story. Attention has been paid to every detail. From the wide plank wood flooring to the crown molding to the recessed lighting and custom fixtures, this home speaks volumes.
With 10.5 foot ceilings on the first floor and large windows, there is an airy quality to the space along with loads of natural light. The kitchen makes you stop and look twice. If you have been waiting for “your dream kitchen” you’ll feel right at home behind the long center island. You’ll love running your hands across the granite counters and delight in the sparkling white cabinets. In addition to the deep pots and pans drawers and the storage in the island – which melds into a breakfast bar adjacent to the dining space – there is additional pantry storage.
This floor also includes a spectacular master suite with wood floors, 2 walk-in closets, and an en suite bath. Here, you’ll find a garden tub with custom tile surround, plus a separate rain shower. Marble counters on the dual vanities add to the Hollywood feel of this private retreat.
Upstairs, you’ll discover the remaining bedrooms and a fabulous full guest bathroom, also with dual vanities, and a full tub/shower. Dormer windows in the bedroom take the design to the next level with architectural interest.
The outside space of this show-stopping home is equally delightful. Located on a corner lot, there are so many ways to enjoy the great outdoors. There are the inviting front porch, the green and leafy side yard with a sweet tree swing, and the covered back sitting area, complete with a spot to watch TV. There’s a small above-ground pool for a quick dip when temperature soar. And even a spot to raise your own chickens!
Whether you’re looking to upsize to add to your crew, or downsize and still have room to host family gatherings, this home is ready for your next chapter. And with a huge walk-in floored attic, you have room to bring whatever you need as your story continues.
🍽 Proximity to the lake & restaurants. There are 6 nearby restaurants!
🧺 Open concept and well-designed floor plan! Love that the master bedroom and laundry room are on the main floor, while the kids’ rooms are on the second floor.
☔️ The garage! No unloading groceries & kids in the rain. It’s lifechanging.
🎯 Location! Right on the Orleans/Jefferson border. Best of both worlds! Easy to get downtown or to Target.
💡 Energy-efficient! Foam insulation is amazing and keeps the electric and gas bills very low!

Hello and welcome! Feel free to reach out using the contact info below if you have any questions or need assistance with this, or any other property.
And if you're looking to sell, I can help you with that too. My sellers get the best results, the stats speak for themselves.