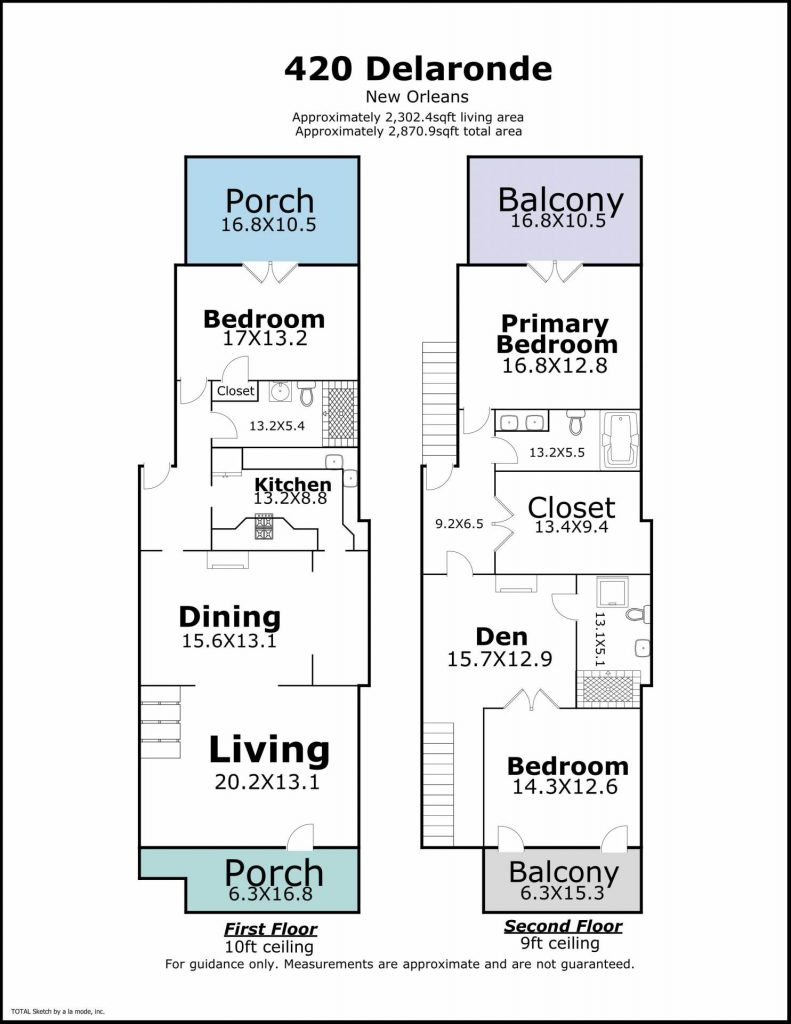

New Orleans Real Estate Brokerage
Purchased in 1991, the current owner spent over a decade renovating 420 Delaronde – gutting the entire interior, relocating the staircase, and installing outstanding carpentry throughout. This is an Algiers Point home that just feels good. It feels well-loved, well maintained, and welcoming from the moment you step onto the front porch and it doesn’t disappoint when you walk through the front door.
Enter the generously sized living room with wood floors, dentil molding, built-ins, and columns that flank the entry to the dining room. The grand formal dining room is sporting chandelier lighting, original hardwood floors, and more custom built-ins. A decorative fireplace is surrounded by white-washed brick and has an expansive mantel perfect for displays.
Continue through to the expansive butler’s pantry, with loads of storage, wet bar, and granite counters that perfectly accent the wood floors.
From the butler’s pantry, wander into the kitchen that’s been fully outfitted with a gas range/oven, stainless steel hood vent, granite counters, glass-front cabinets, and a rustic brick accent wall. The corner sink offers outdoor views, and the chandelier lighting is the perfect accessory here. There’s even space for a table and casual dining as well.
The second-floor den is bright and light-filled from the attached balcony, with more custom built-ins, a decorative fireplace with brick surround, and it’s all finished off with stunning white crown molding.
Appliances included
The first-floor bedroom has access to an amazing bath, with natural stone work, a walk-in shower, plenty of lighting, and a dramatic vanity topped with a glass vessel sink. Plenty of built-ins, French doors to a covered back porch, ample storage, and crown molding are just a few of the details here.
The primary bedroom is on the second floor, with an en suite bath and a custom closet design to rival any fashionistas. Dual sink vanity in a cherry finish brings warmth to the bath, with a tub for soaking and a window for natural light. The third bedroom with balcony access and a full bath round out the second floor.
This is your own urban oasis! The front balcony and porch overlook tree-lined Delaronde Street, while the second-floor rear balcony is large enough to hold even the largest outdoor furniture. A covered rear patio has space for additional seating and brick steps that lead to the lush backyard. Marvelously landscaped with mature trees, lawn area, and border garden beds that lead to a gazebo just begging to be your early morning coffee spot while you sit back and spy the intricacies of the fence mural. An open-air slate patio with a splendid wall fountain is a perfect place for al fresco dining.

Hello and welcome! Feel free to reach out using the contact info below if you have any questions or need assistance with this, or any other property.
And if you're looking to sell, I can help you with that too. My sellers get the best results, the stats speak for themselves.