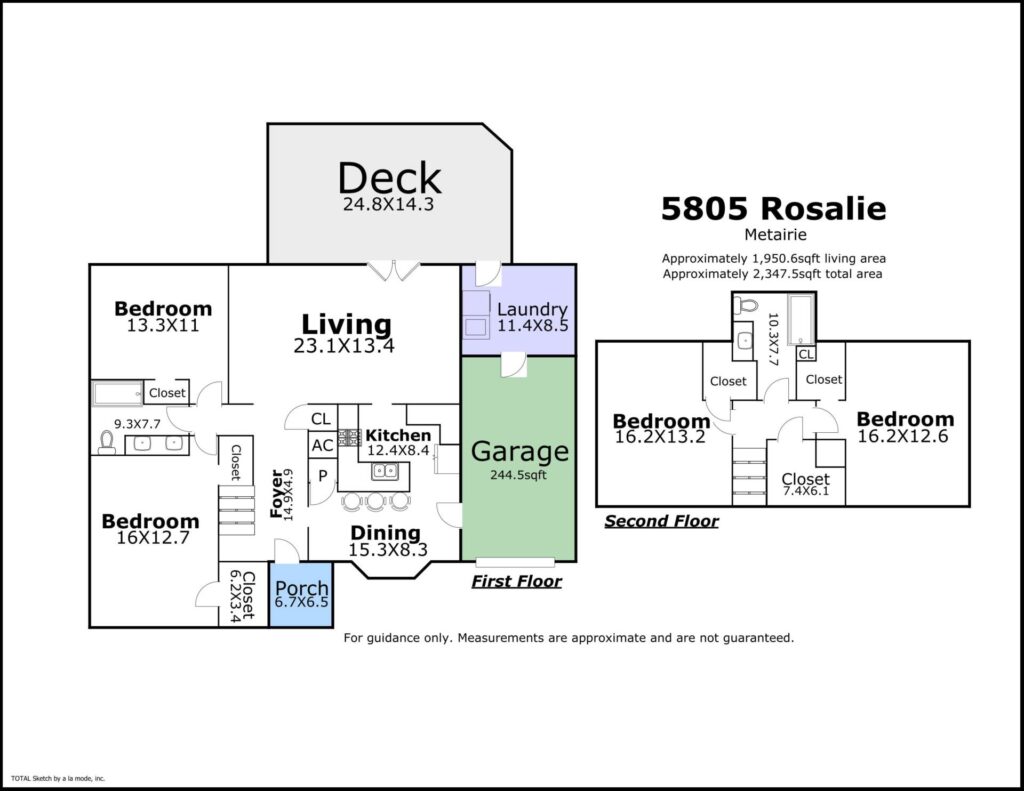

New Orleans Real Estate Brokerage
With a floor plan that provides exceptional entertainment space, 5805 Rosalie Court is new to the market.
Take a stroll up the brick walkway and enter the welcoming entry foyer. To the right, you’ll find the formal dining room which leads into the kitchen that is conveniently tucked between the dining and living rooms. Here is where the flexibility begins! The living room (don’t miss that wood accent wall!) is very large and could easily be divided into two living spaces. Use a portion for the dining area and flip that formal dining into another living room or home office. Your imagination is the only limit for how you can use these rooms.
That centrally located kitchen has easy care laminate flooring, a breakfast area for casual dining, granite counters, and stainless steel appliances.
Appliances included:
2 bedrooms and 1 full bath are on the first floor and 2 more bedrooms and a full bath are on the second floor. Each bedroom has quick access to a bath and lots of storage for everything you bring along on your new adventure.
Close to Lafrienere Park, the interstate, and West Napoleon Avenue. A quick drive up Transcontinental will land you on Veterans Blvd., the shopping and dining mecca of Metairie.

Hello and welcome! Feel free to reach out using the contact info below if you have any questions or need assistance with this, or any other property.
And if you're looking to sell, I can help you with that too. My sellers get the best results, the stats speak for themselves.