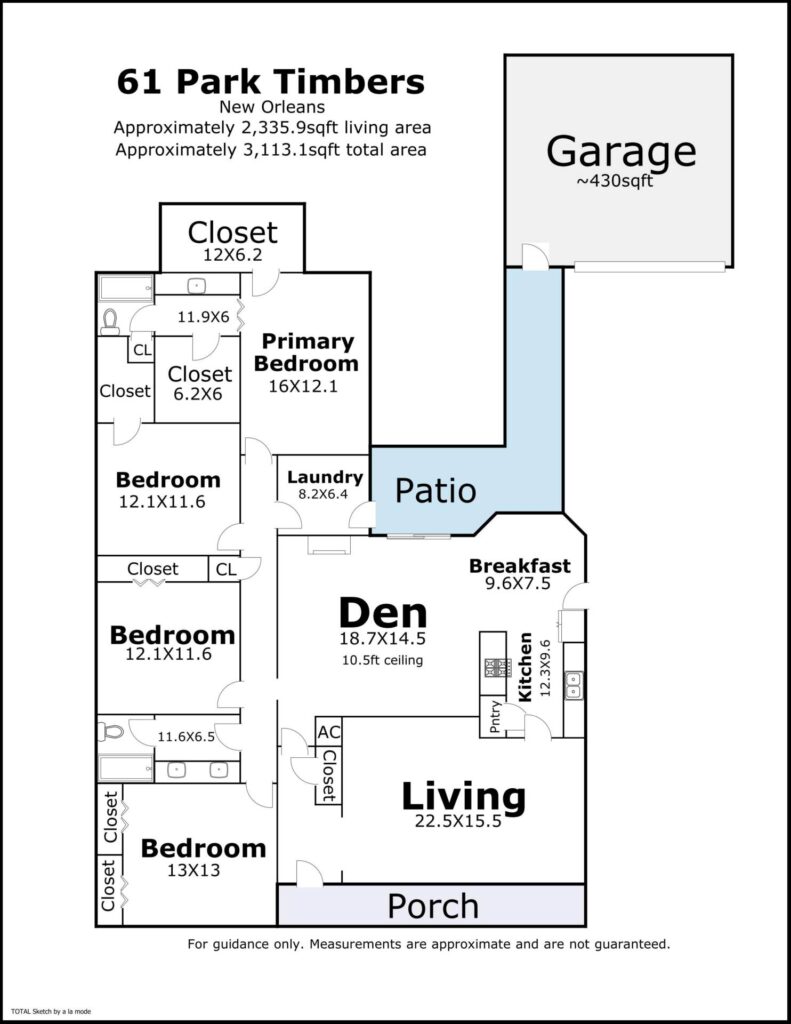

New Orleans Real Estate Brokerage
This is a golden opportunity to get into the Park Timbers neighborhood at a great price. A smidge of sweat equity will turn this rare one-story ranch with a terrific floor plan into your next home sweet home.
Well-designed landscaping beds need a bit of a haircut, but they welcome you onto the covered porch and right through the leaded glass front door.
An entry foyer with a slate floor and vintage wallpaper says “Come on in” and the adventure has just begun. The huge formal living/dining room sits to the right of the foyer and has a bank of windows with a view of the porch and plenty of natural light to make it a sunny and comfortable space. Don’t miss the period chandelier that will bring that is sure to bring that special finishing touch to your dinner table.
Adjacent to the formal dining is a galley-style kitchen with an older dishwasher but otherwise is sporting newer appliances and an attached breakfast nook with a bay window. Deep pot drawers, a pantry for additional storage, and plenty of counter space mean there’s room for all of your kitchen gadgets. The refrigerator, cooktop, dishwasher, wall oven, and microwave are all included in the sale, as are the washer and dryer in the interior laundry room.
The breakfast room opens to the sizeable den with a 10.5-foot vaulted and beamed ceiling. The focal point of the room is a gas fireplace with a brick hearth that’s flanked on one side by built-in bookshelves and on the other side by sliders that lead to the covered rear patio.
Most of the homes in Park Timbers are 2-story, so it’s a treat to find a single story that makes aging in place a real possibility. The primary bedroom has a nicely sized walk-in closet, a private bathroom with extra long vanity + storage, and wallpaper that brings a touch of sparkle, plus a bonus room that could be a home office or the biggest shoe closet in the area.
The remaining 3 bedrooms are all tucked onto the left side of the house, keeping your privacy intact. A Mid-Century Modern guest bath is rocking vintage light fixtures and fabulous original floor tiles and fixtures in blue and white.
An L-shaped yard has a covered breezeway from the garage to the patio and is shaded by Japanese magnolia and fig trees. There’s plenty of space to bring your own vision to add to the mature hostas along the fence line and create a shady oasis to escape to at the end of the day.

Hello and welcome! Feel free to reach out using the contact info below if you have any questions or need assistance with this, or any other property.
And if you're looking to sell, I can help you with that too. My sellers get the best results, the stats speak for themselves.