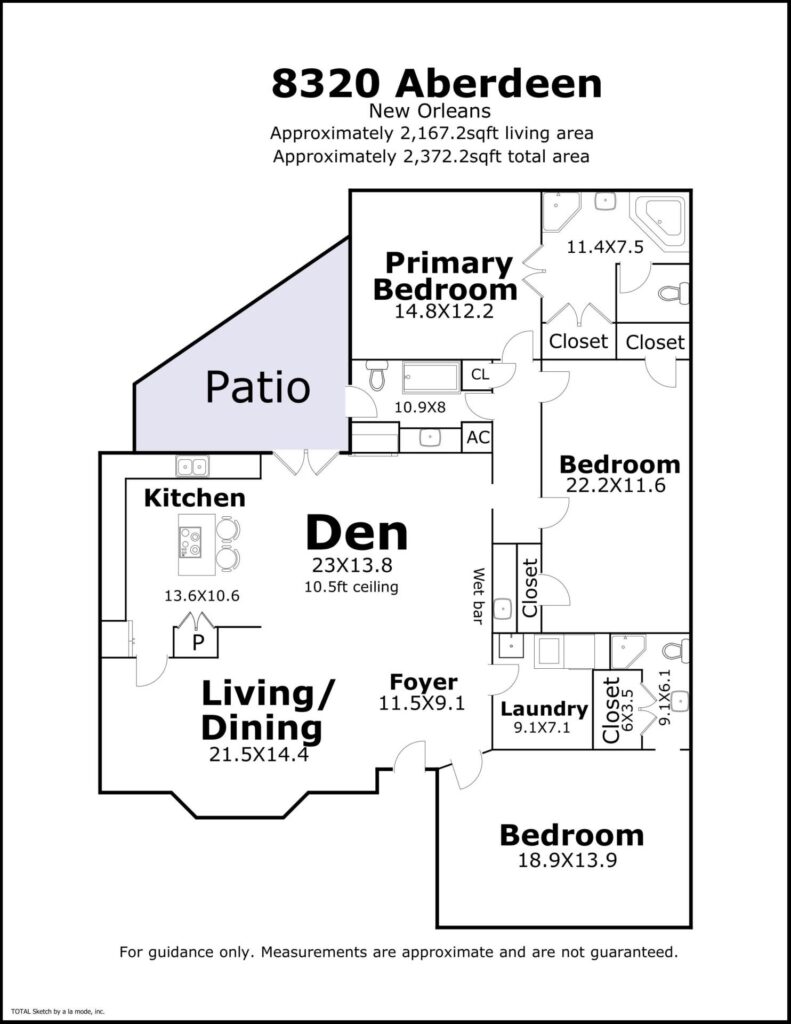By Kim Kantrow

New Orleans Real Estate Brokerage
Updated after Katrina, this Kenilworth cutie has been sitting on the sidelines, patiently waiting for a new owner to come along and love her.
Lux marble floors greet you as you enter the main living area and extend into the den and kitchen. The floor contrasts with the gas fireplace’s brick hearth accented by wood molding and mantlepiece. A vaulted ceiling is finished with an exposed center beam holding 2 ceiling fans and a wet bar is tucked into a nook.
The wood floors visually separate the open living/dining room, but there’s not a wall in sight to block your views while entertaining guests.
The warm and welcoming kitchen has a center island cooktop and breakfast bar for casual dining or a place to visit with the home chef. Fully equipped with stainless steel appliances, the kitchen is home to granite counters, pantry storage, a wall oven, a built-in microwave, and a refrigerator. French doors lead from the kitchen/den space right out to the covered rear patio.
All 3 bedrooms are very spacious and have good storage and easy access to full baths. The primary suite runs across the rear of the house and has an en suite bath complete with a soaking tub, separate walk-in shower, custom tile work, and built-in shelving. The middle bedroom is the result of combining 2 original bedrooms into one and has two closets. The extra large front bedroom has a private bath and could work well for multi-generational living or serve as a fabulous guest suite.

Hello and welcome! Feel free to reach out using the contact info below if you have any questions or need assistance with this, or any other property.
And if you're looking to sell, I can help you with that too. My sellers get the best results, the stats speak for themselves.