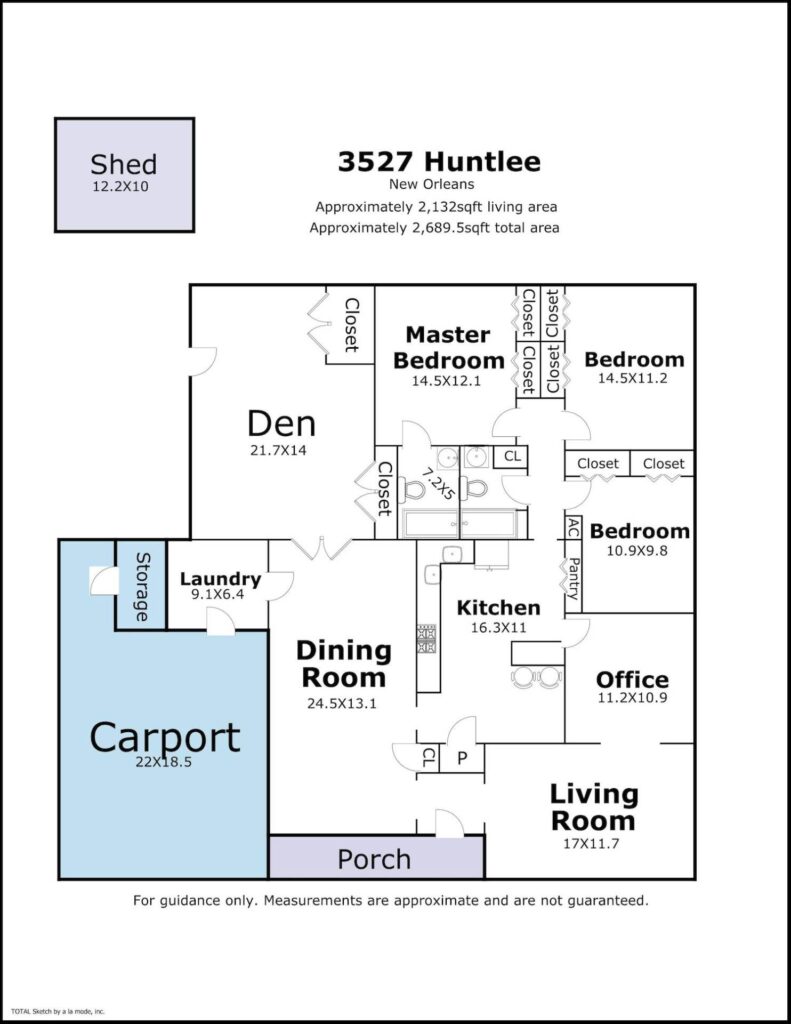

New Orleans Real Estate Brokerage
This 3 bedroom Algiers home has a great flexible floor plan and lots of love in it, evident from the moment you pull into the drive and spot the covered front porch and neat and tidy landscaping.
Need to spread out? You’ll find the opportunity here! The formal living and dining rooms provide ample entertaining space PLUS there’s a home office and den (could be used as a 4th bedroom) which means there’s plenty of room for you to live comfortably. Not a single stitch of carpet is to be found so clean up and maintenance is oh so easy.
Don’t miss the salvaged board doors in the dining room – they provide just the right touch of color and whimsy to a room that stodgy and boring in most homes.
Convenient kitchen with a full suite of appliances including dishwasher, disposal, refrigerator, double wall ovens, and electric cooktop. Recessed lighting, subway tile backsplash, corner sink, a breakfast bar, and pantry storage round out what is sure to be the heart of your home.
The master bedroom has an ensuite, full retro bath, while the other bedrooms share a sleek guest bathroom.
Tree-lined block is picturesque. 3D tour available too!
The back yard is expansive, with enough room to add a playset, a pool, or that vegetable garden you’ve been dreaming of planting. The street is tree-lined and picturesque, just beckoning you to take a stroll and meet your new neighbors!
The location is fantastic. Within one mile you’ll find convenience stores, gas stations, banks, po-boys, gift shops, and more. Also nearby are 2 major grocery stores, a public library, fitness centers, a golf course, and restaurants. Commute time to downtown New Orleans is less than 30 minutes at rush hour.
SCROLL PAST THE FLOOR PLAN FOR VIDEO TOUR AND PHOTOS

Hello and welcome! Feel free to reach out using the contact info below if you have any questions or need assistance with this, or any other property.
And if you're looking to sell, I can help you with that too. My sellers get the best results, the stats speak for themselves.