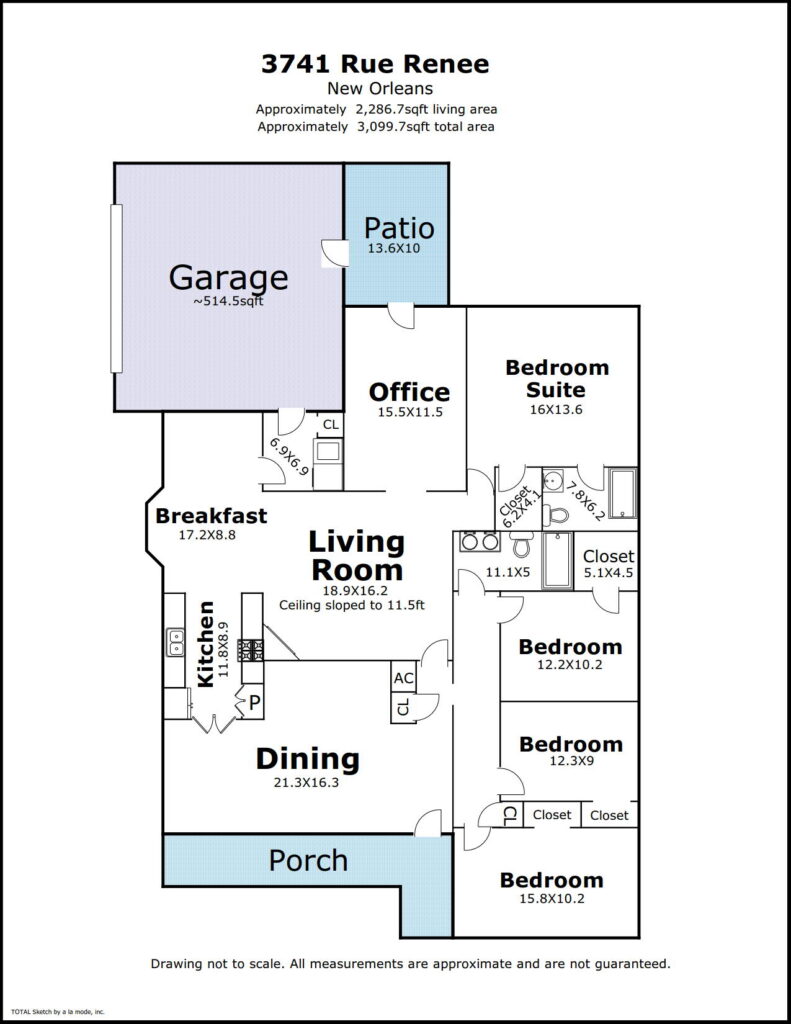

New Orleans Real Estate Brokerage
After 46 years of love by the same family, 3741 Rue Renee is now in the market for new owners.
Located in the Bocage subdivision in Algiers, it’s on the West Bank of New Orleans, but mere minutes away from downtown.
With a great corner lot, there’s a ton of off-street parking, including a garage plus additional driveway parking.
Bring your vision, because a few cosmetic updates are needed, but the bones are fantastic and the layout is everything you’ve been looking for.
There’s a massive formal dining room with great natural light and a view of the front porch. This space could easily become a den. The living room sits in the heart of the home and there is an office that can be transformed into whatever you need! A fifth bedroom? A workout room? Hobby room? Possibilities abound here. A functioning fireplace sits in a brick accent wall in the den, and offers a view of the big backyard,
Maple cabinets are topped with granite counters and include pantry space and deep storage drawers. Pendant lighting accents the window above the kitchen sink, and it connects a breakfast area that opens to living space, perfect for entertaining.
Appliances included
The main bedroom has a walk-closet, ceiling fan, and en suite bath with full tub/shower. The remaining bedrooms all have good storage and easy access to the full guest bath with dual sink vanity and storage.

Hello and welcome! Feel free to reach out using the contact info below if you have any questions or need assistance with this, or any other property.
And if you're looking to sell, I can help you with that too. My sellers get the best results, the stats speak for themselves.